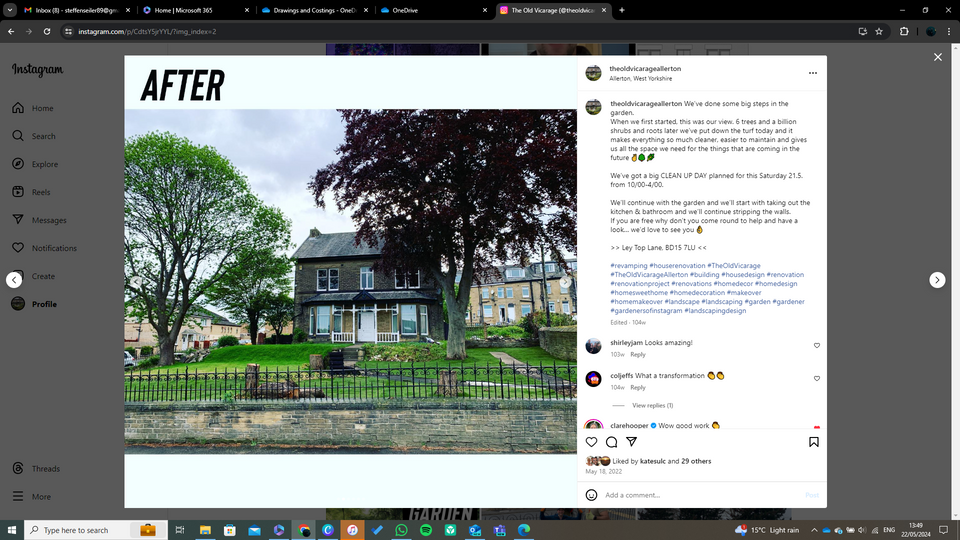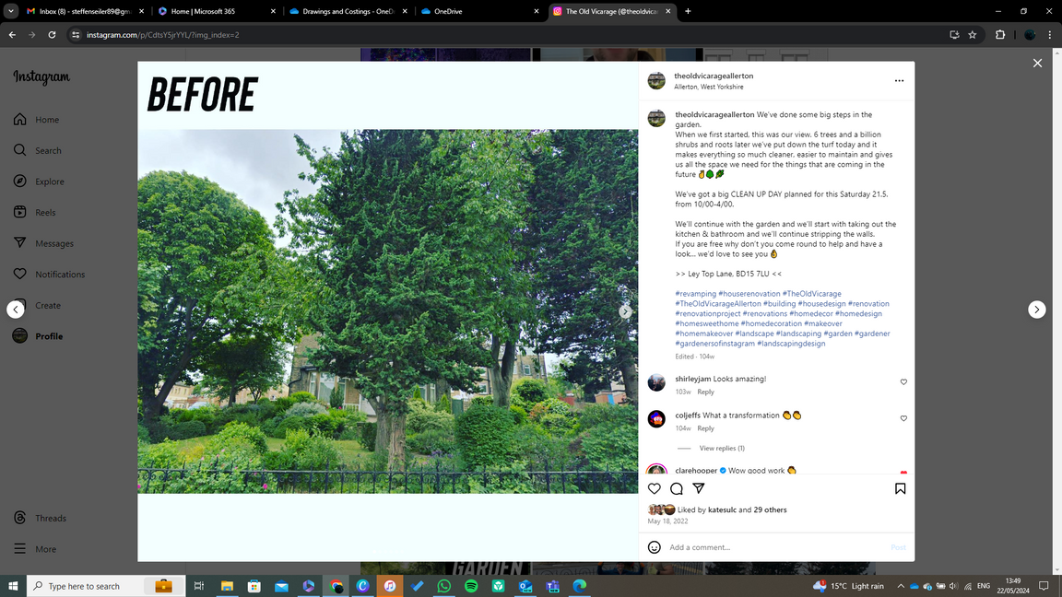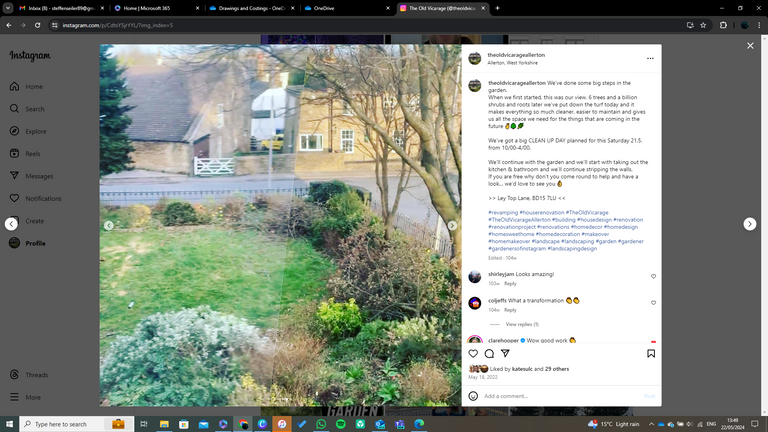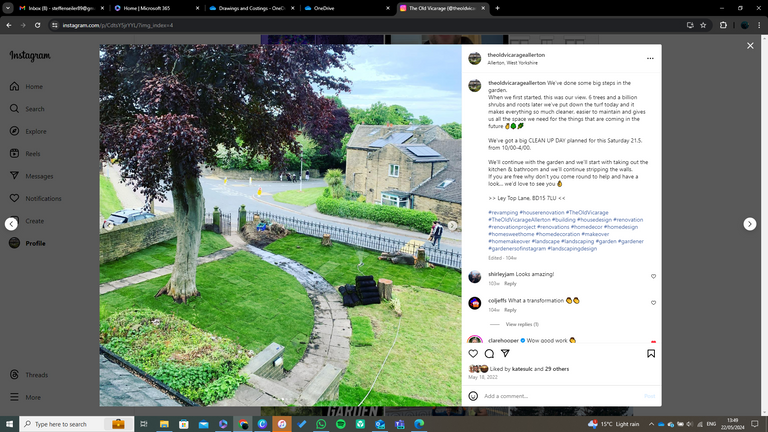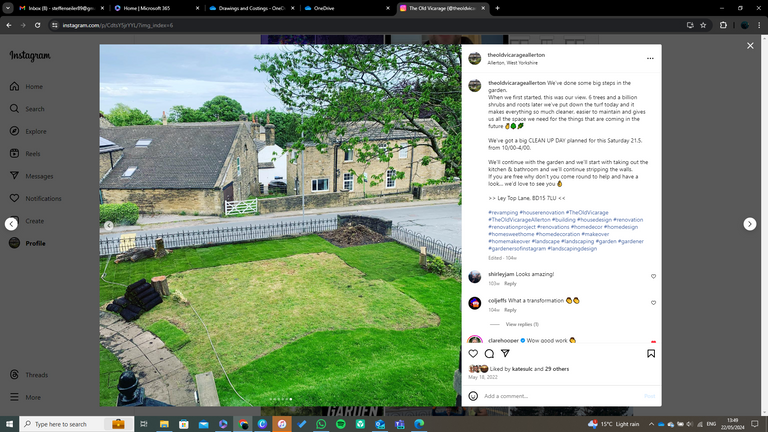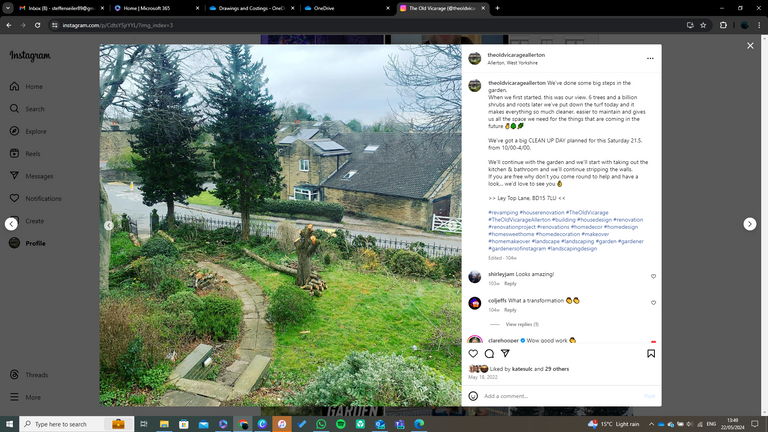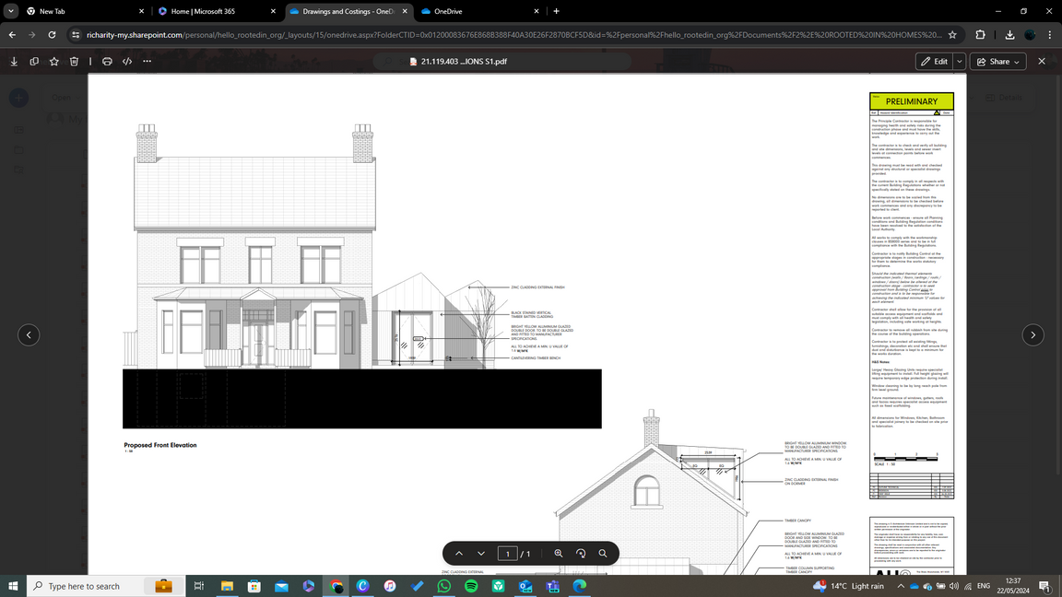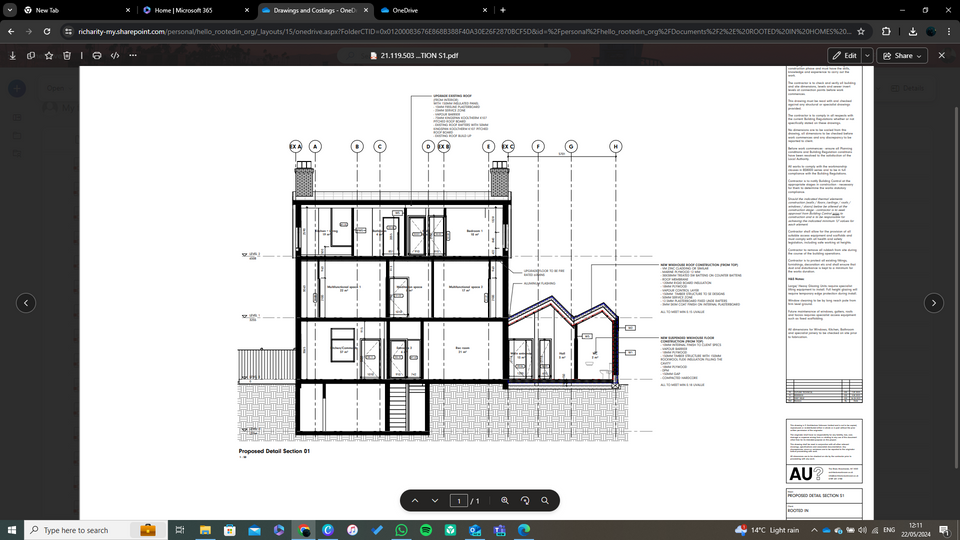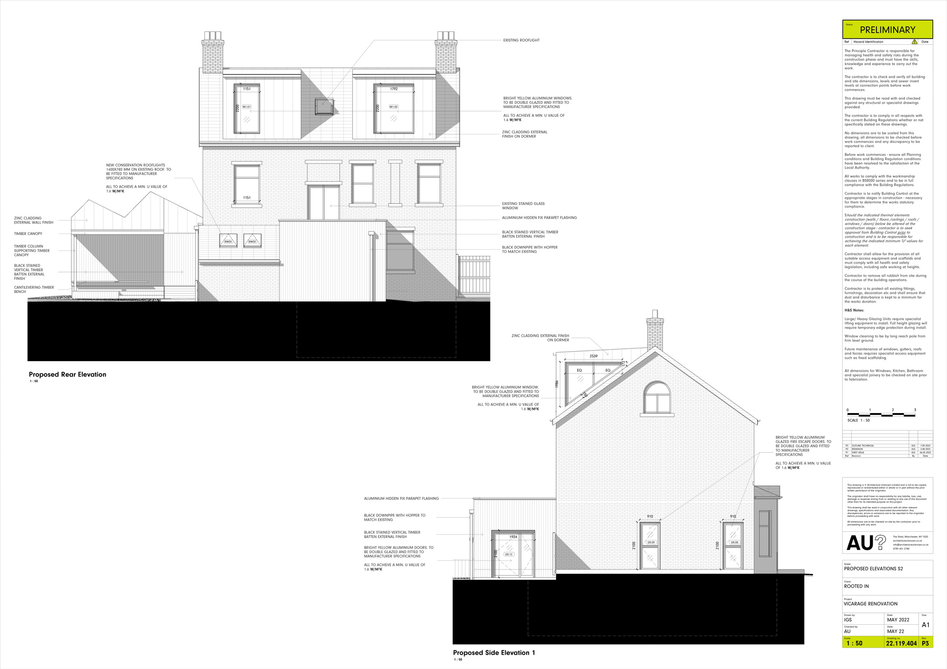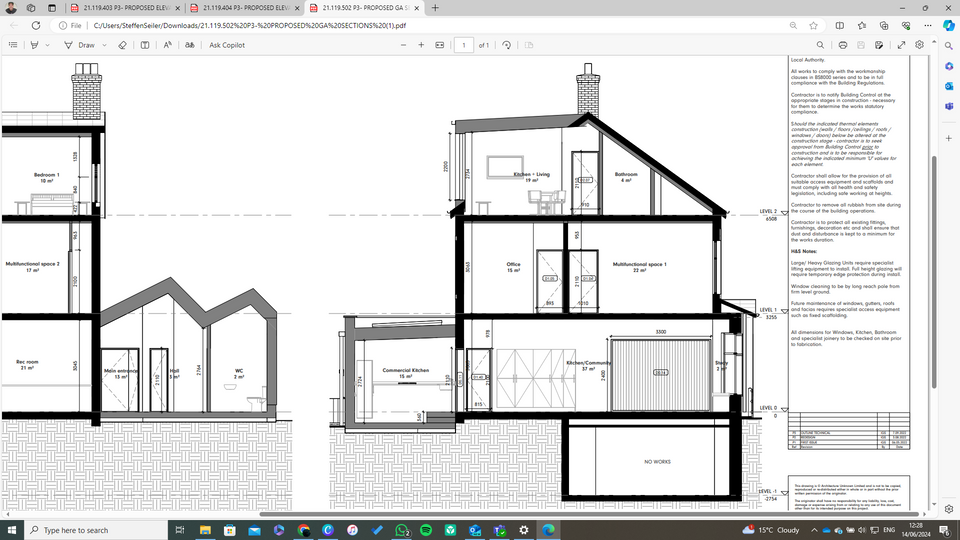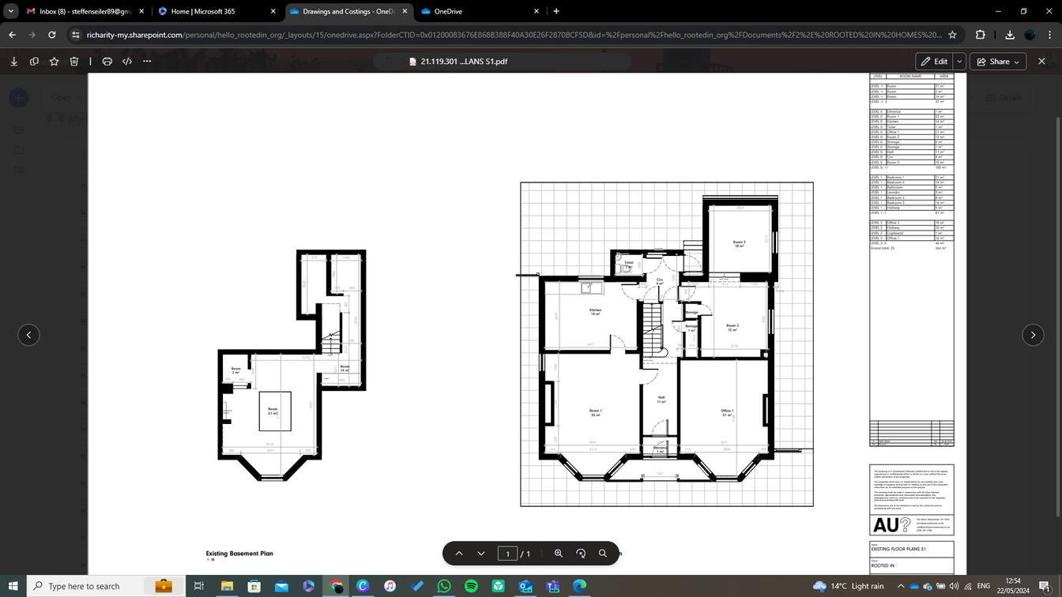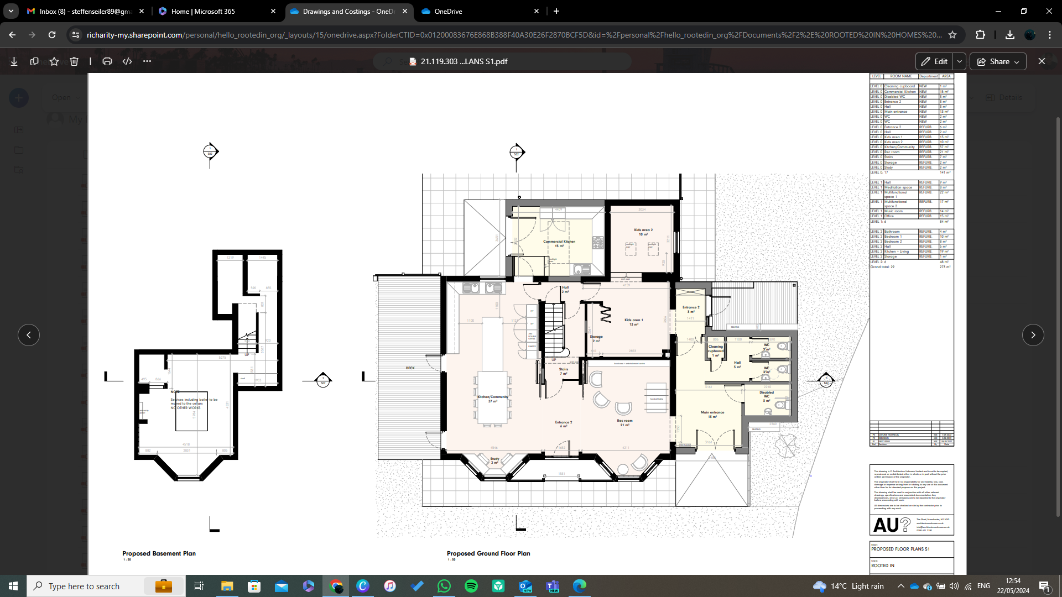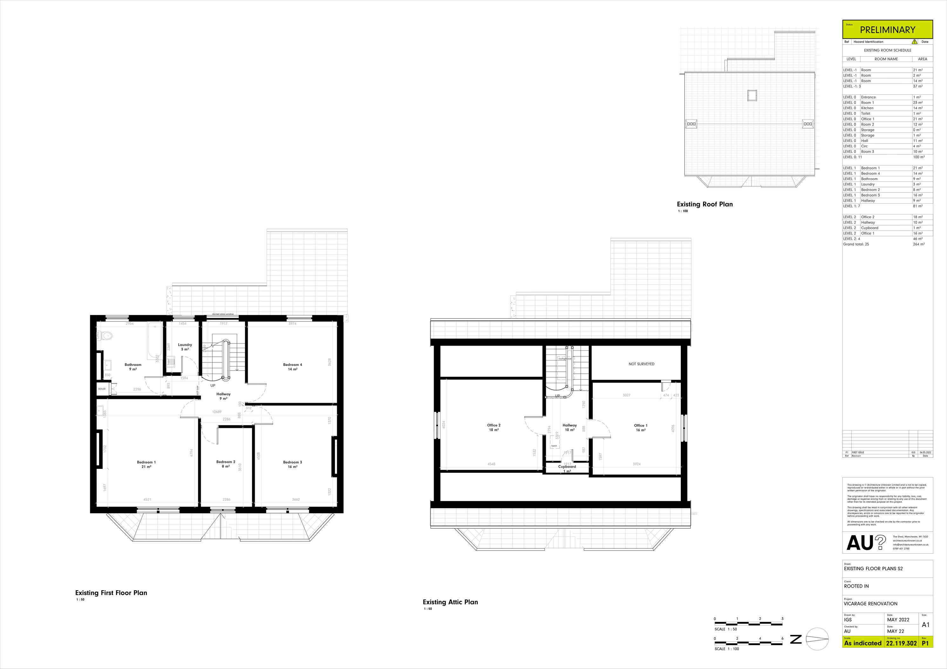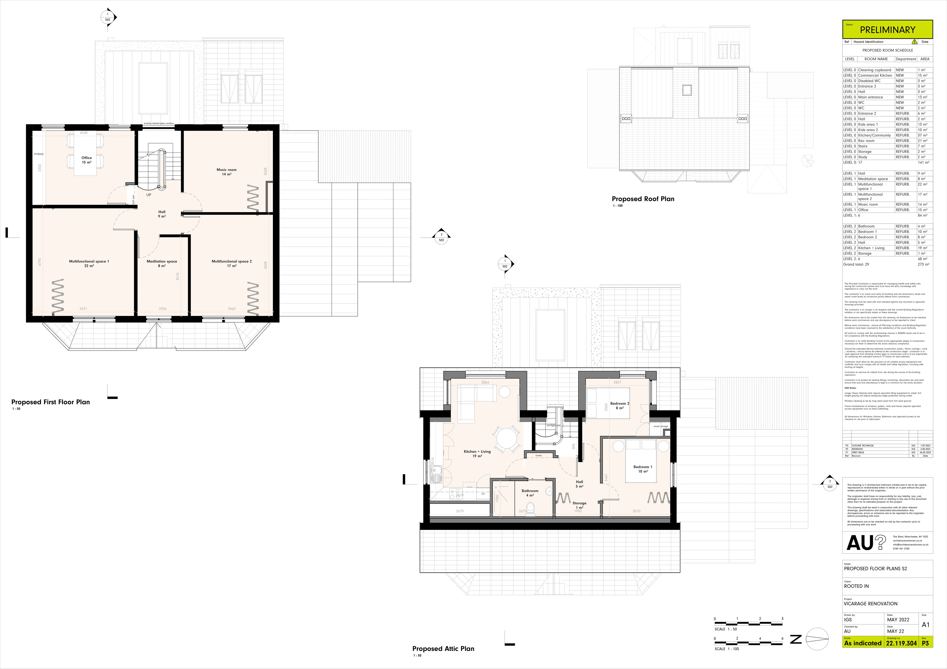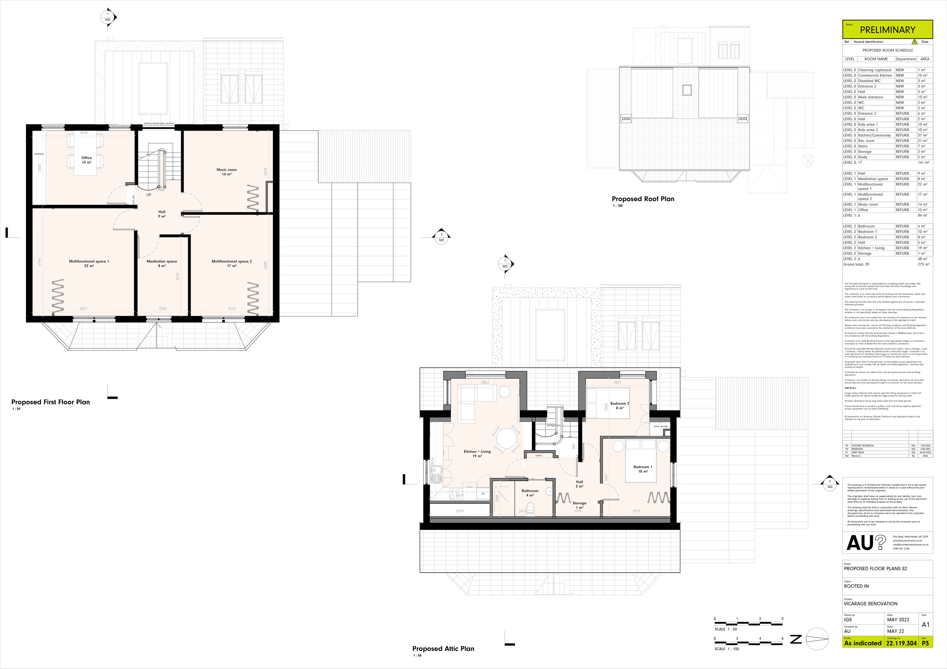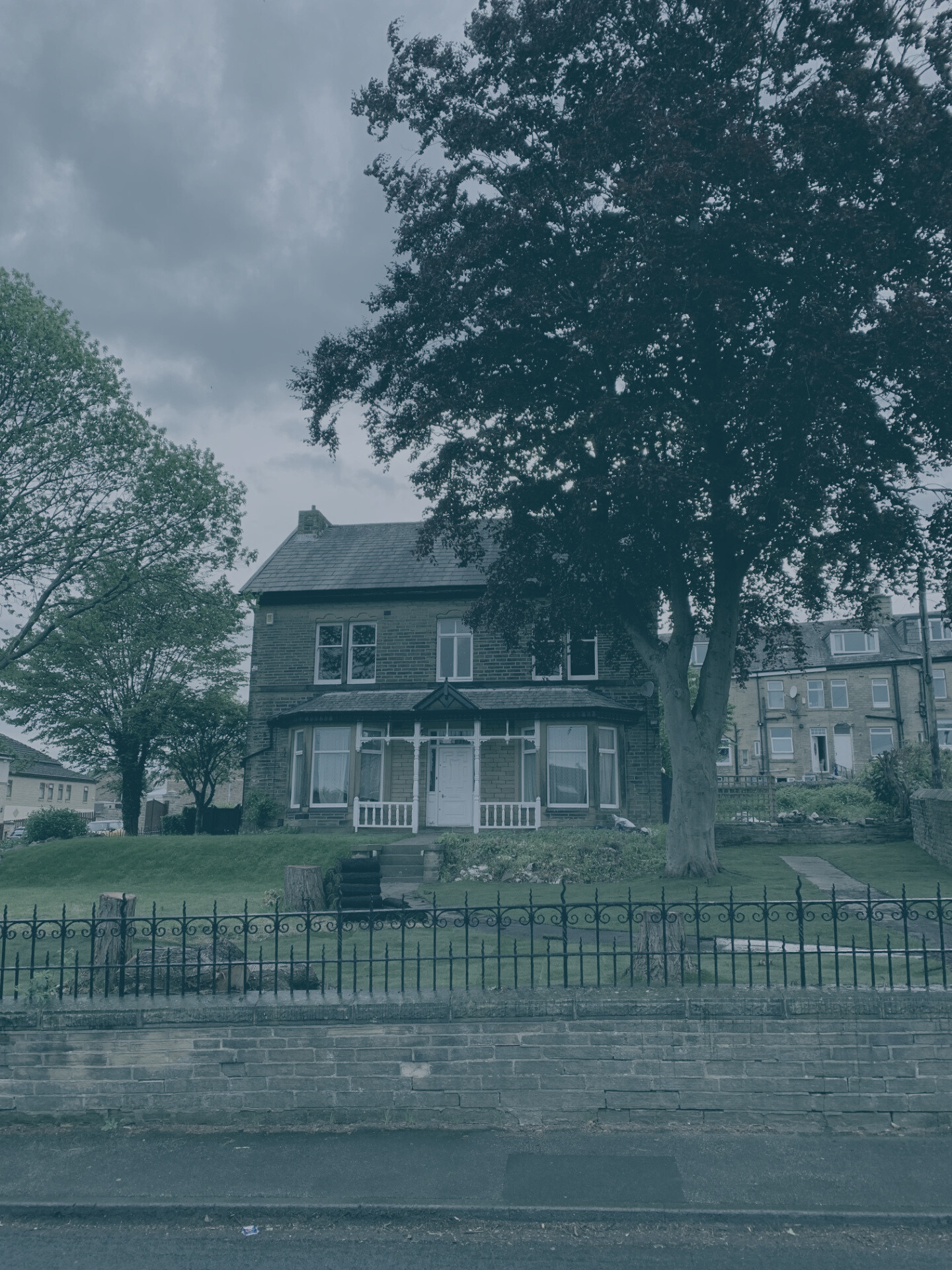
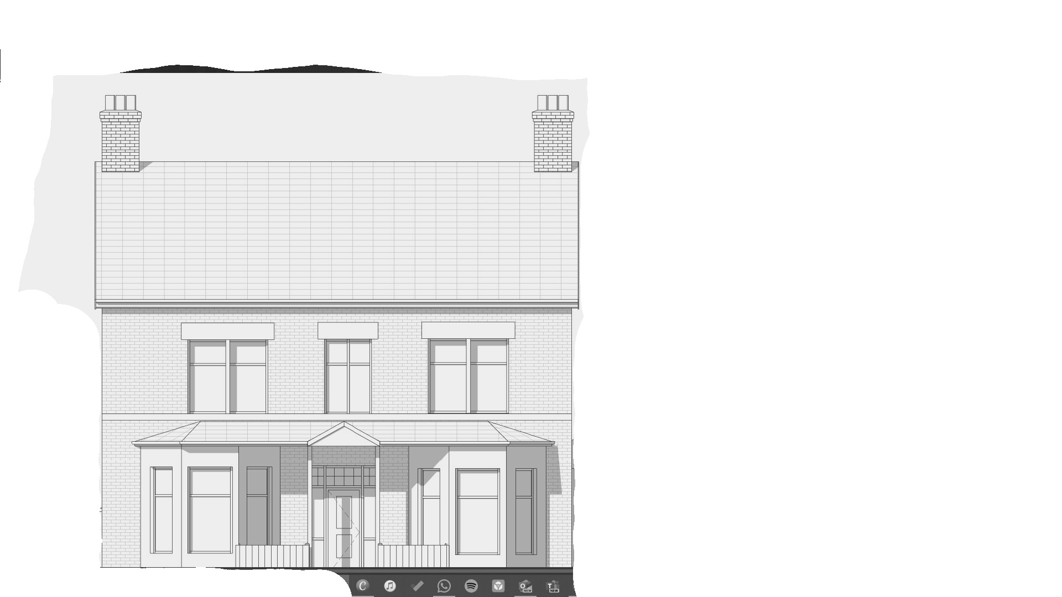
Plans
The plan for the ground floor is to build an extension on the side, which will be the new entry with disabled access, toilets and a small reception area.
the whole downstairs area will be an open coffee & community space, with safe rooms for kids activities & work spaces.
In the back there will be an extension with a commercial kitchen.
On the 1st floor there will be office spaces, a therapy & meditation room, Tutoring and learning rooms and an arts & Crafts room.
On the 2nd floor we will extend the roof, to have enough space foremergency accomodation.
how to get involved?!
There are 3 ways for you to get involved, helping us to see this project through:
1.) practical Help
We have got so many things to do, from electrics, mains, breaking through walls to carpeting, gardening,... long story short, we can do with your help. If you are skilled (maybe even a professional) and you want to get involved practically, that would be a massive help.
2.) financial support
We have estimated that it will cost around £250 000 to rebuild and do up the vicarage, for the multiple purposes that it will have. If you are a fundraiser, know people who like to support charitable projects, or maybe even yourself see and like what we’re about, then fell free to click the tab below, which will bring you to our gofundme page.
3.) spread the news
Maybe you’re neither practically gifted, nor in a financial position to support us, you can still help: by advertising and spreading the news about us and the vicarage. Who knows, maybe because of you we will get in contact with the friend of a friend who can help us with the vision of the vicarage. You never know.

